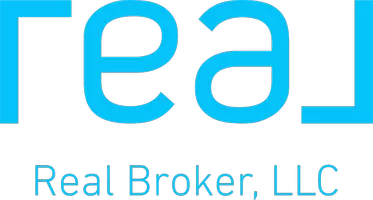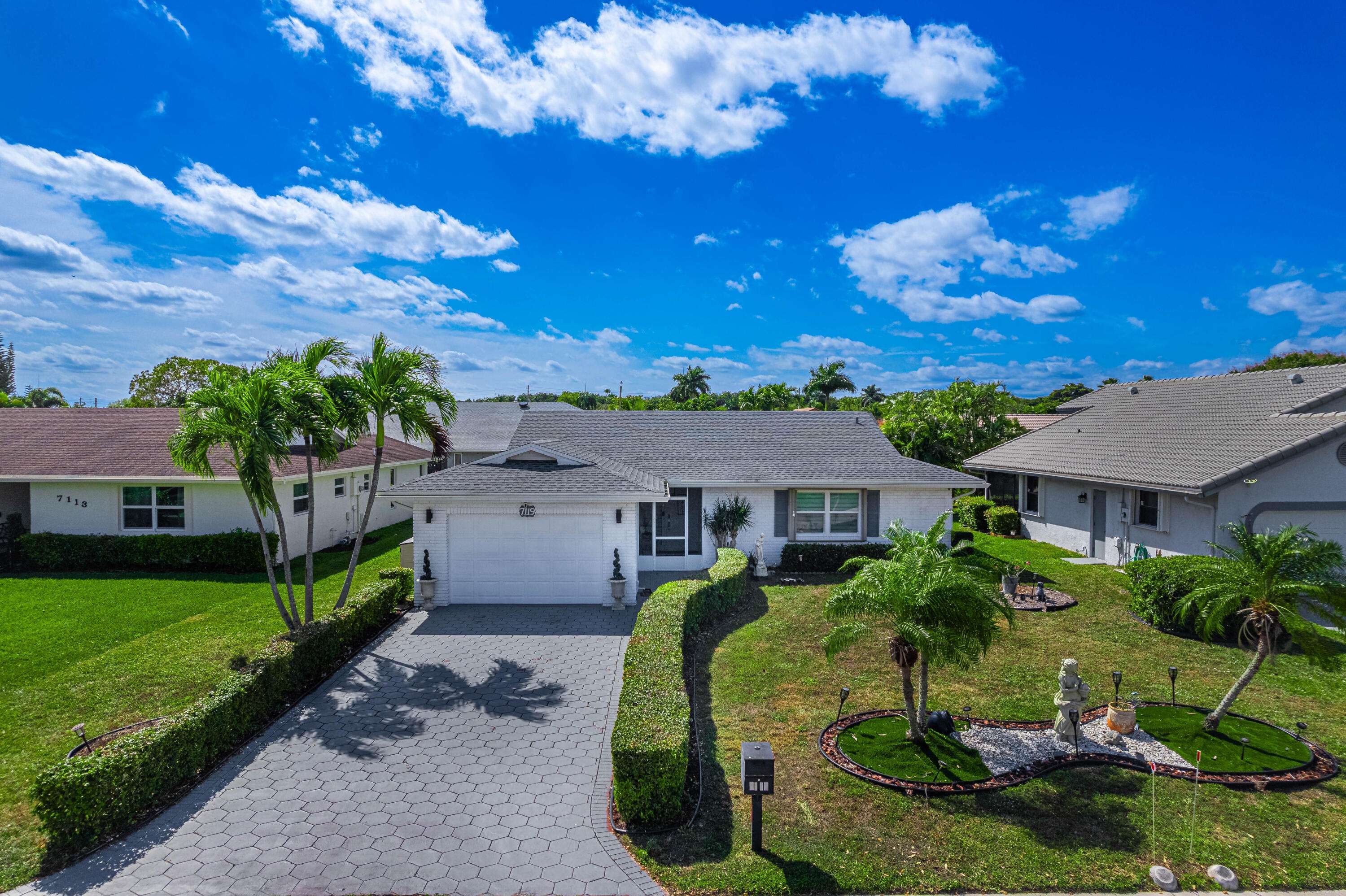Bought with One Sotheby's Int'l Realty
For more information regarding the value of a property, please contact us for a free consultation.
7119 NW 106th AVE Tamarac, FL 33321
Want to know what your home might be worth? Contact us for a FREE valuation!

Our team is ready to help you sell your home for the highest possible price ASAP
Key Details
Sold Price $475,000
Property Type Single Family Home
Sub Type Single Family Detached
Listing Status Sold
Purchase Type For Sale
Square Footage 1,745 sqft
Price per Sqft $272
Subdivision Westwood Community 7
MLS Listing ID RX-11065385
Sold Date 07/10/25
Style < 4 Floors,Patio Home
Bedrooms 2
Full Baths 2
Construction Status Resale
HOA Fees $30/mo
HOA Y/N Yes
Year Built 1984
Annual Tax Amount $6,036
Tax Year 2024
Lot Size 6,136 Sqft
Property Sub-Type Single Family Detached
Property Description
Beautifully Upgraded Home in Isles of Tamarac.Welcome to this wonderful single-family home featuring 2 large bedrooms, 2 full baths, and a 1.5-car garage, plus a bonus room that can easily be converted into a third bedroom. As you step inside, you'll be greeted by high ceilings in the entry living area, crown molding, and baseboards throughout.The fully remodeled kitchen boasts white wood cabinets, granite countertops, a stylish tiled backsplash, and stainless steel appliances. Both bathrooms have been completely updated, and both bedrooms offer spacious walk-in closets. The home is fully protected with hurricane accordion shutters, Upgraded Electric Panel, A/C 2025, Roof 2022, Plumbing Pipes have been replaced, and features ceiling fans in every room.
Location
State FL
County Broward
Area 3820
Zoning RE
Rooms
Other Rooms Attic, Den/Office, Family, Laundry-Inside, Util-Garage
Master Bath None
Interior
Interior Features Closet Cabinets, Ctdrl/Vault Ceilings, Entry Lvl Lvng Area, Foyer, Sky Light(s), Split Bedroom, Volume Ceiling, Walk-in Closet
Heating Central
Cooling Ceiling Fan, Central
Flooring Tile
Furnishings Unfurnished
Exterior
Exterior Feature Screen Porch, Screened Patio, Shutters
Parking Features Driveway, Garage - Attached, Street
Garage Spaces 1.5
Community Features Sold As-Is
Utilities Available Cable, Public Sewer, Public Water
Amenities Available Clubhouse, Pool, Tennis
Waterfront Description None
View Other
Roof Type Comp Shingle
Present Use Sold As-Is
Exposure East
Private Pool No
Building
Lot Description < 1/4 Acre
Story 1.00
Foundation CBS
Construction Status Resale
Schools
Elementary Schools Challenger Elementary School
Middle Schools Parkway Middle School
High Schools J. P. Taravella High School
Others
Pets Allowed Restricted
HOA Fee Include Common Areas,Recrtnal Facility
Senior Community Verified
Restrictions Other
Acceptable Financing Cash, Conventional
Horse Property No
Membership Fee Required No
Listing Terms Cash, Conventional
Financing Cash,Conventional
Read Less
GET MORE INFORMATION



