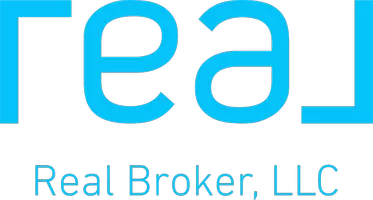Bought with Boardwalk Realty Associates LL
For more information regarding the value of a property, please contact us for a free consultation.
18524 Ocean Mist DR Boca Raton, FL 33498
Want to know what your home might be worth? Contact us for a FREE valuation!

Our team is ready to help you sell your home for the highest possible price ASAP
Key Details
Sold Price $950,000
Property Type Single Family Home
Sub Type Single Family Detached
Listing Status Sold
Purchase Type For Sale
Square Footage 3,366 sqft
Price per Sqft $282
Subdivision The Shores At Boca Raton
MLS Listing ID RX-11048286
Sold Date 03/27/25
Bedrooms 5
Full Baths 3
Half Baths 1
Construction Status Resale
HOA Fees $398/mo
HOA Y/N Yes
Year Built 1995
Annual Tax Amount $11,962
Tax Year 2024
Lot Size 9,078 Sqft
Property Sub-Type Single Family Detached
Property Description
Welcome home to this 5/3.5 house in the highly sought-after neighborhood of The Shores at Boca. Brand new large luxury rectified tiles inmain floor and vinyl floors upstairs. Brand new kitchen featuring high end designer two-tone cabinets and white quartz countertop/backsplash and a largeisland. Brand new cooktop, oven, microwave and water heater. All new bathrooms including large framelss showers, new vanities with quartz countertops.LED recessed lighting in main living area. Newer AC units. Upgraded sprinkler system. First floor ensuite. Large and bright living room, dining room and familyroom. Minutes away from great schools, restaurants, parks etc. Community has a clubhouse, fitness center, pool, basketball and tennis courts, 24/7 mannedgate, internet included.
Location
State FL
County Palm Beach
Area 4860
Zoning PUD
Rooms
Other Rooms Cabana Bath, Den/Office, Family, Laundry-Inside, Loft
Master Bath Dual Sinks, Mstr Bdrm - Upstairs, Separate Tub
Interior
Interior Features Closet Cabinets, Entry Lvl Lvng Area, French Door, Kitchen Island, Split Bedroom, Upstairs Living Area, Walk-in Closet
Heating Central, Electric
Cooling Central, Electric
Flooring Tile, Vinyl Floor
Furnishings Unfurnished
Exterior
Exterior Feature Fence, Screened Patio, Shutters, Zoned Sprinkler
Parking Features 2+ Spaces, Driveway, Garage - Attached
Garage Spaces 3.0
Community Features Sold As-Is, Gated Community
Utilities Available Cable, Electric, Public Sewer, Public Water
Amenities Available Basketball, Clubhouse, Community Room, Fitness Center, Internet Included, Manager on Site, Playground, Pool
Waterfront Description Lake
View Lake
Roof Type S-Tile
Present Use Sold As-Is
Exposure West
Private Pool No
Building
Lot Description < 1/4 Acre
Story 2.00
Foundation CBS, Stucco
Construction Status Resale
Schools
Elementary Schools Sunrise Park Elementary School
Middle Schools Eagles Landing Middle School
High Schools Olympic Heights Community High
Others
Pets Allowed Yes
Senior Community No Hopa
Restrictions Buyer Approval,Lease OK
Security Features Gate - Manned
Acceptable Financing Cash, Conventional
Horse Property No
Membership Fee Required No
Listing Terms Cash, Conventional
Financing Cash,Conventional
Pets Allowed No Aggressive Breeds, Number Limit, Size Limit
Read Less
GET MORE INFORMATION



